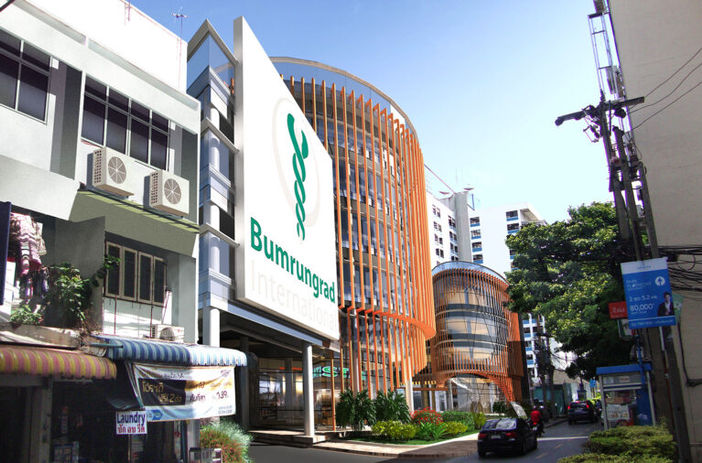
Bumrungrad International Hospital
Designed by : Yann Leroy
Location : Soi 1 Bangkok, Thailand
Built area: 21,000 sq.m
Outpatient Treatment Center
The site for the new outpatient clinic of Bumrungrad International Hospital, is bordered by Sukhumvit soi 1 to the east and Chalerm Maha Nakhon Expressway to the west. Approximately 4 rai (6,400 m2), the site is in close proximity to the rest of the Hospital campus.
The project design has a dual character that reflects the urban environment in which it is sited. To the west, the world of speed and efficiency, the expressway. From that vantage point, the buildings appear slick and contemporary. The Architecture expresses the modern nature of medicine. Highly technological and expeditious. The curvature of the main facade as well as the strong horizontal expression of the mullion system soften and streamline the building which take its place as an icon of motion in the highly dynamic cityscape around it. On the western side of the project the urban environment is entirely different. Soi 1 is a small street and the overall scale is that of pedestrian movements. Here the pace slows down. The scale becomes human. This is the hidden side of the project. Curves and colors are introduced. This is in fact the hospitable side of the clinic. Modern medicine is indeed more than just technology it is also about human contact and services. While the Highway side of the project reflected modernity and technology, the entry plaza of the clinic represents the caring and compassionate aspects we all wish of the medical
world.




